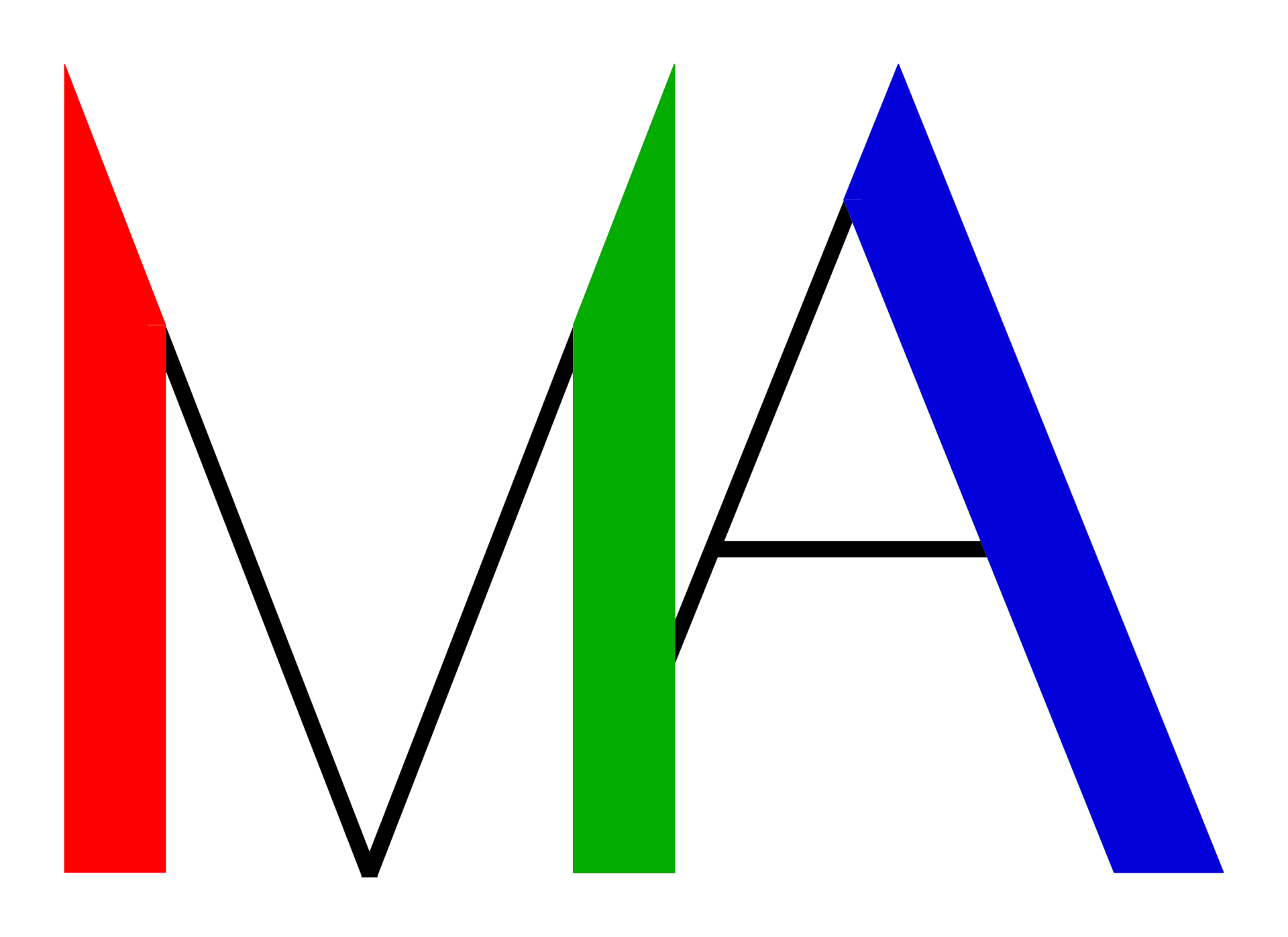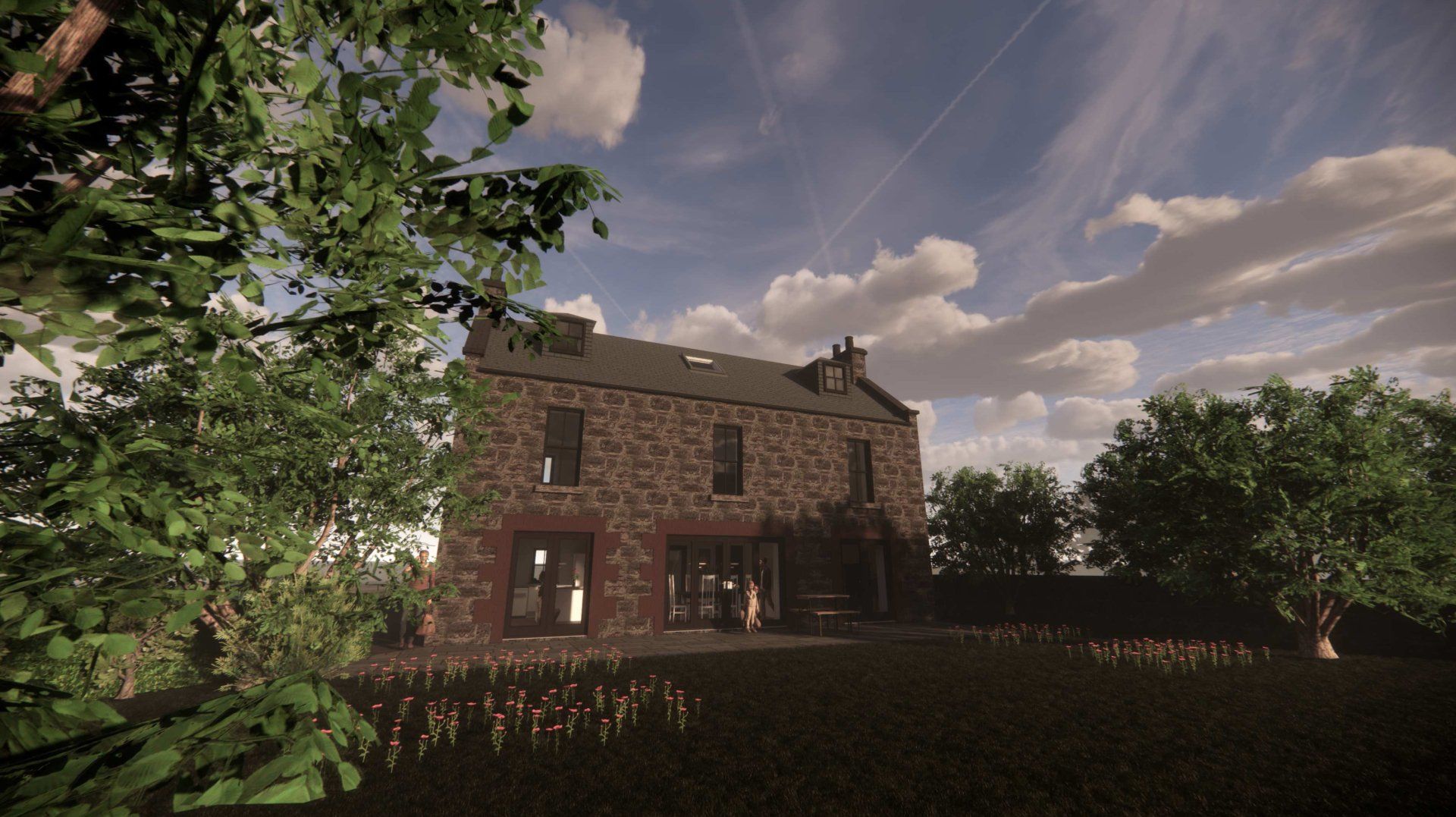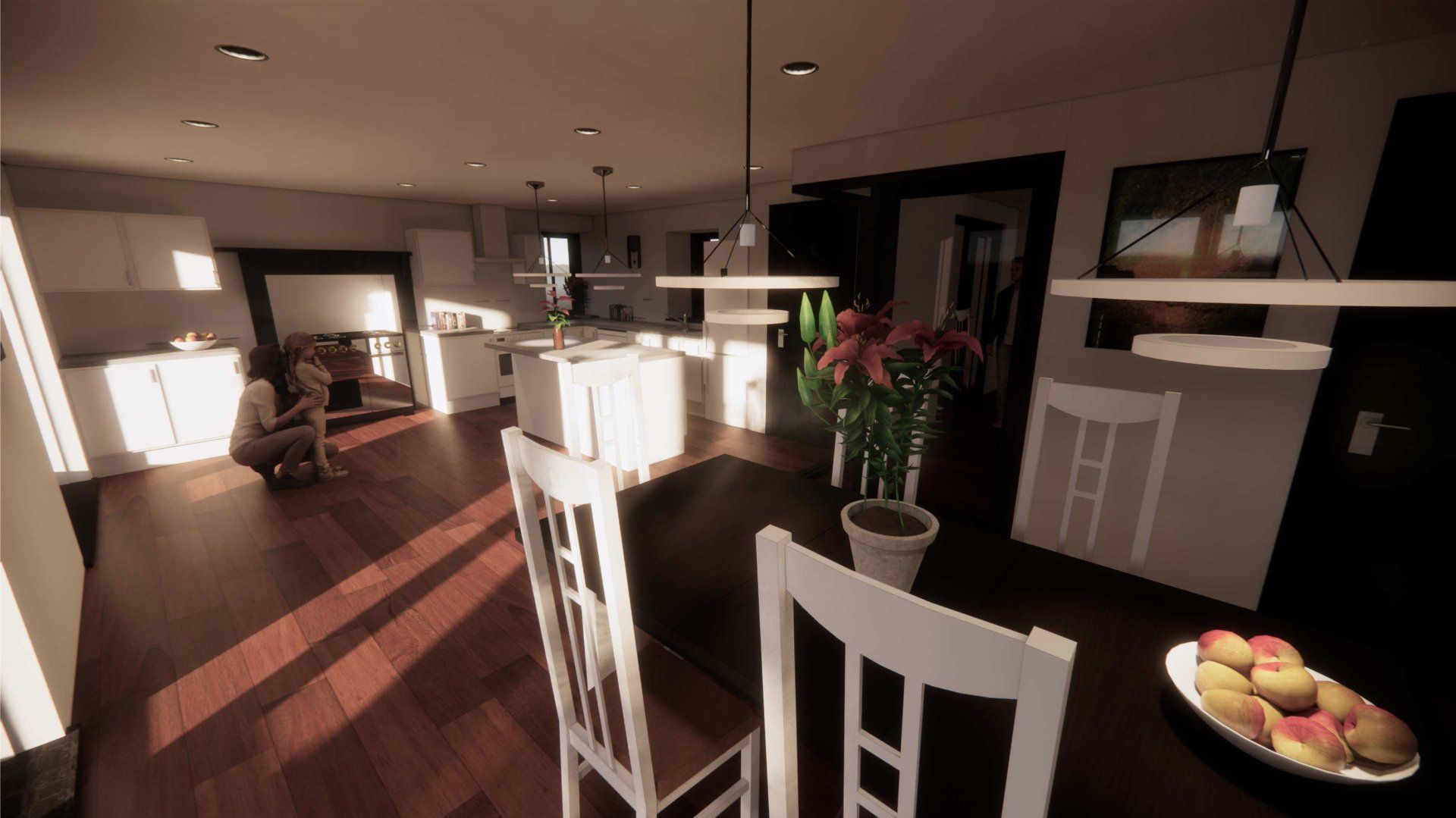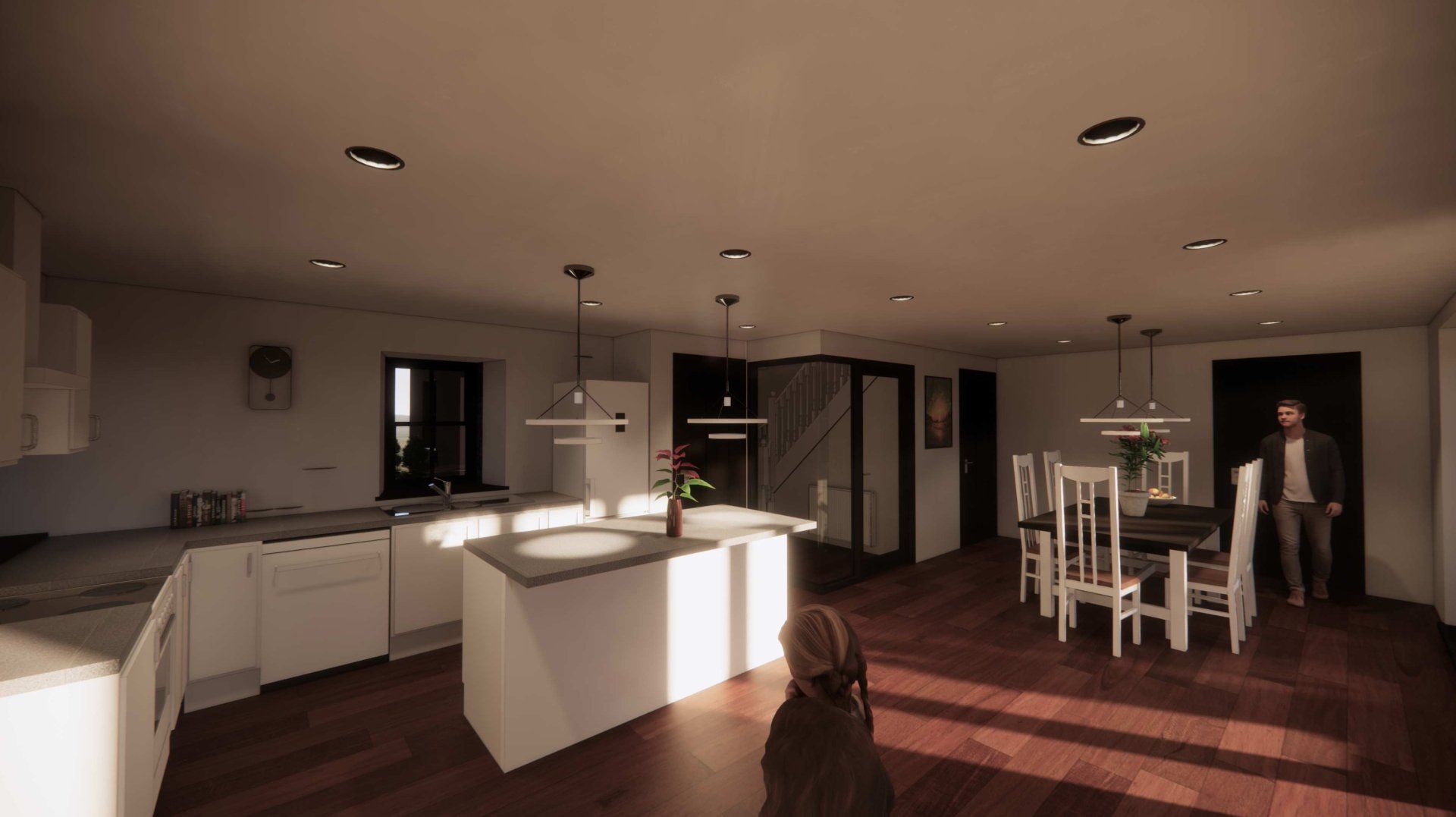
07789862321
mark@macgillivrayarchitects.co.uk
Waulkmill Farmhouse
The existing traditional farmhouse building was stripped back, extended and completely refurnished circa 1997. The conversion was sympathetic to the existing fabric and utilised existing openings on the upper levels with minor interventions at ground level on the south elevation to create a beautiful home in the countryside. Charles and Ishbel have put their touch on this much loved property over the years and have commenced the final phase of the new upgrade with a complete reconfiguration of the ground floor area.
Throughout the ground floor level a series of small windows allow a limited amount of natural light into the cellular rooms which are all accessed from an artificially illuminated internal hall / stairway. During early discussions it became clear that natural light along with open plan living accommodation were the key elements on the final upgrade. To achieve this the scheme was developed over time to create an inviting entrance which maximised natural light into the central hub of the home.
Maintaining the symmetry of the South elevation, the existing openings have been enlarged to allow natural light to penetrate into the heart of the building. The enlarged openings give access to the secluded South facing garden allowing family and friends to meander in and out of the open plan kitchen, dining and family room area’s.
The visuals illustrate the design intent of the project which is due to start on site early 2021.



