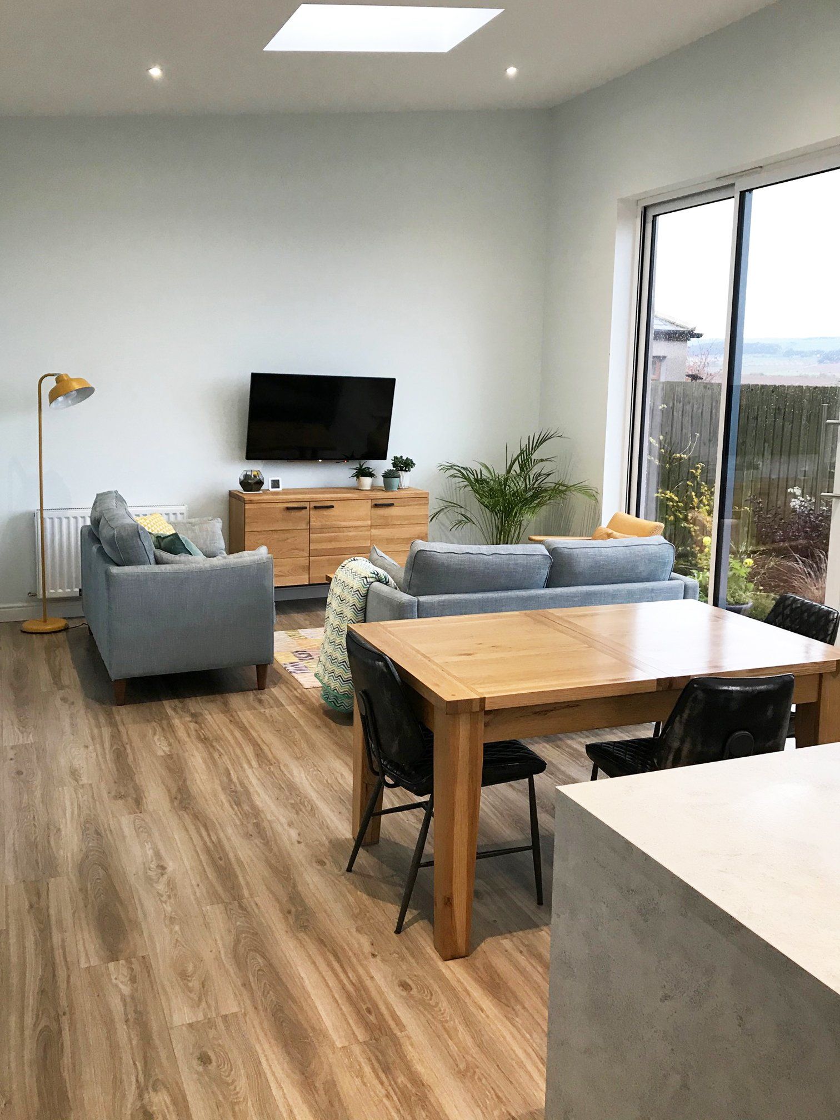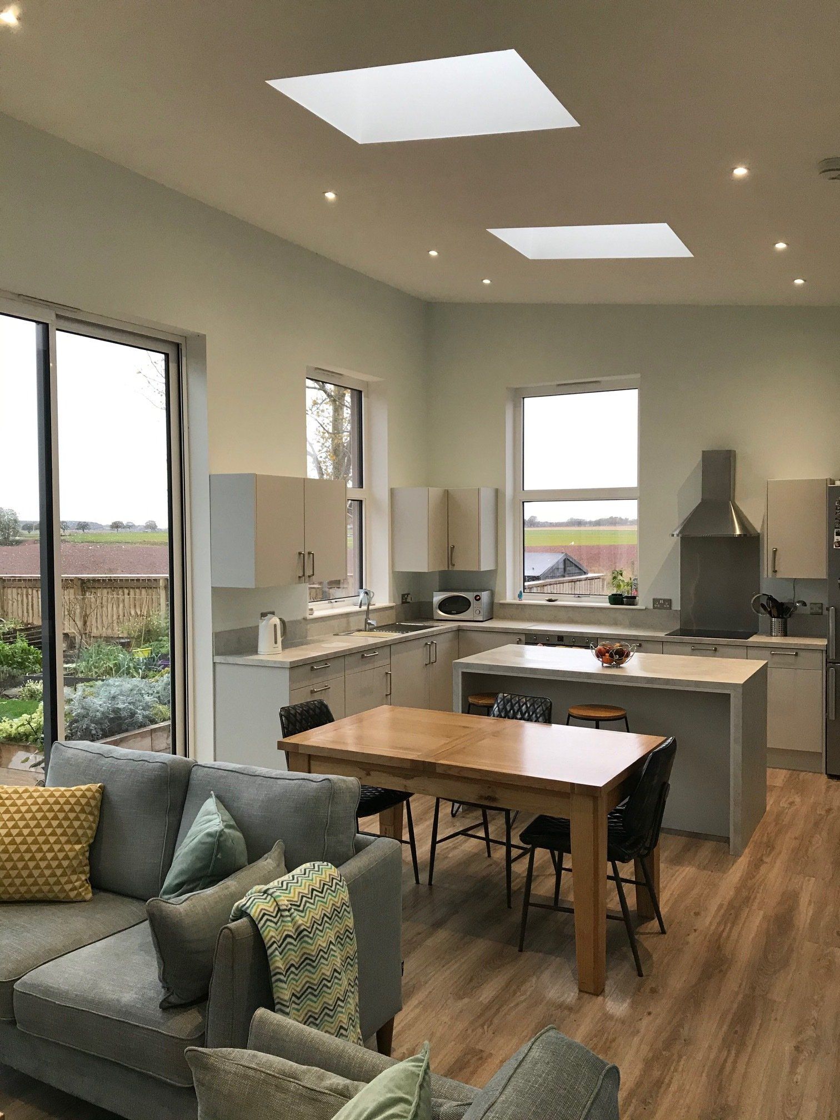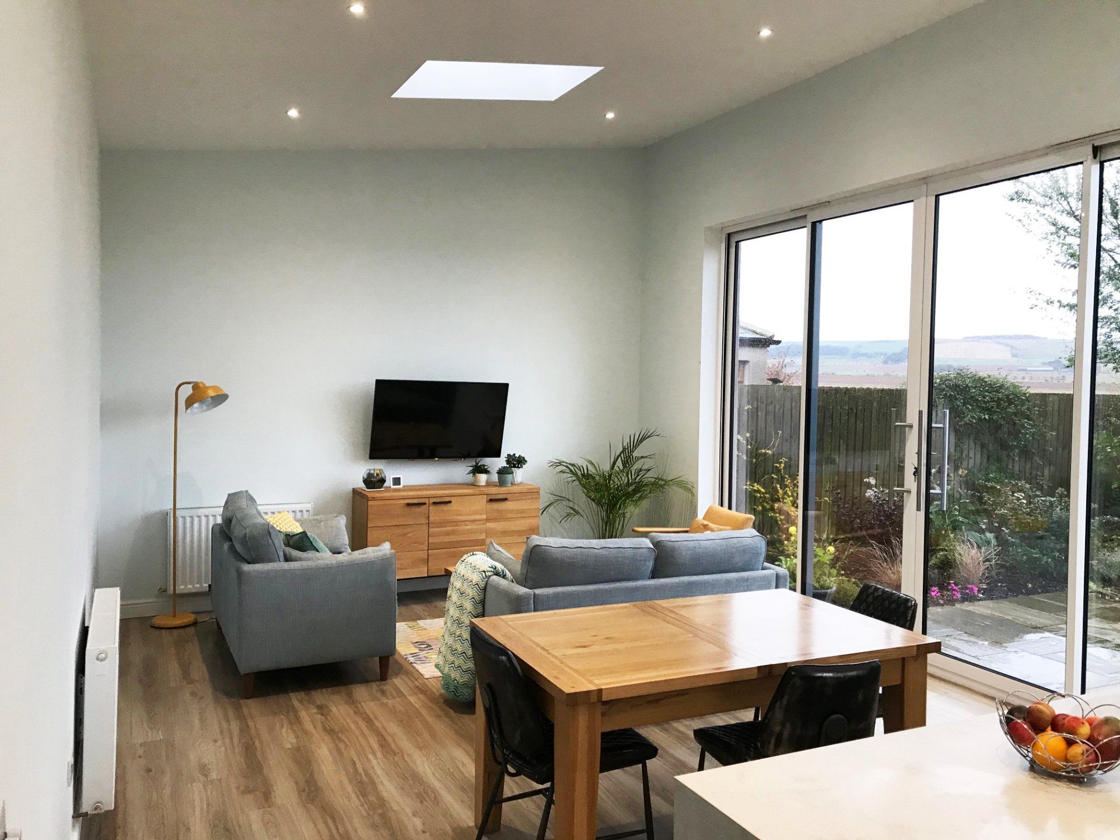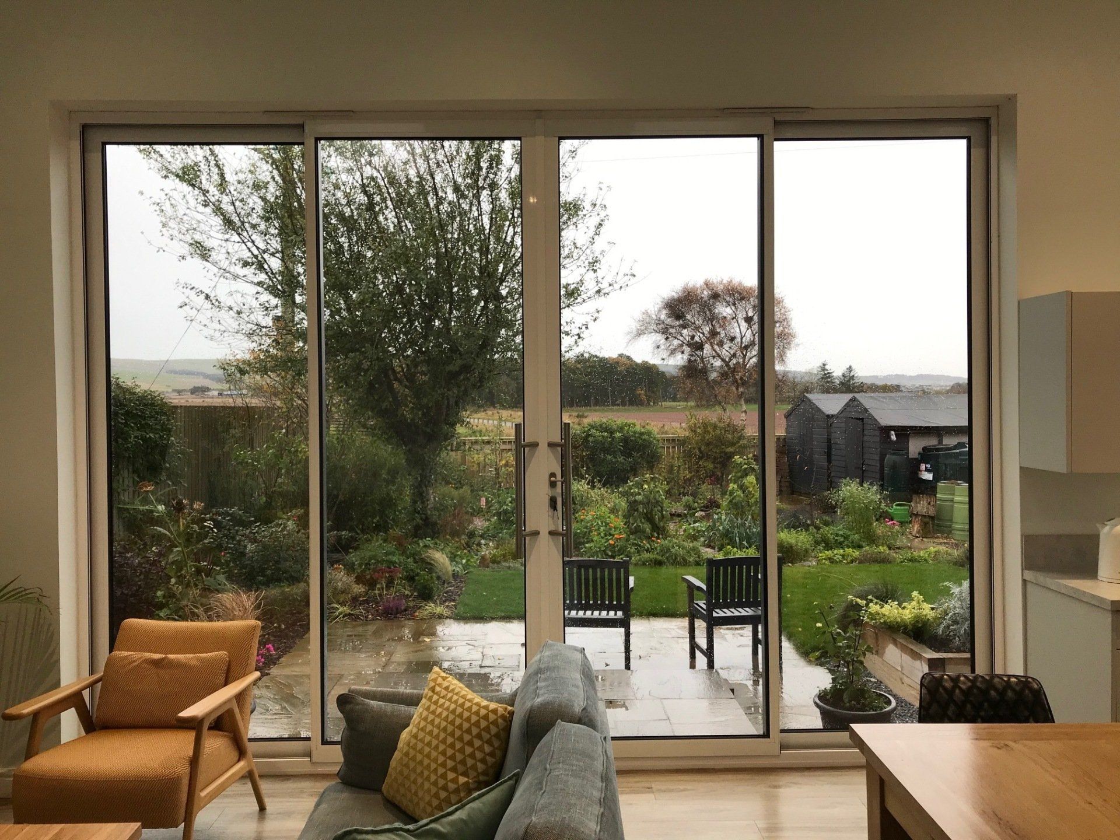Wyndford Cottage
Completed Project in Laurencekirk for Mr & Mrs Donoghue
Craig & Jacquie were considering renovating their home for some time before approaching MacGillivray Architects to help design their perfect home.
The existing cottage contained bedroom accommodation and lounge with the kitchen, bathroom and main entrance located in the single storey flat roof extension. We had several meetings, lots actually during which we refined the circulation, delineated each element in terms of private and public space. The design evolved into the creation of a clearly defined set of spaces starting as soon as you enter the newly refurbished home.
A late change to include the re rendering of the gable and north facades brought the whole scheme together – completely changing the overall aesthetic to one of being sympathetic with the existing cottage and adding a new dynamic for modern living. This project was a journey for all involved and it was during early discussions that the design was refined again and again evolving during the planning and building control process to ensure that the finished project exceeded Craig and Jacquie's initial expectations.
The existing cottage still contains the bedroom and lounge area’s but with the introduction of light floor coverings and wall finishes the interior reflects light whilst maintaining the small vernacular windows. The lounge now acts as a reading, music and learning zone with solid walls it creates a tranquil space to focus on the task at hand. The central low level roof linking the existing cottage and new opening plan living space is the central hub which includes the main entrance, utility and bathroom area’s. The use of roof lights within each area provides natural light within this core area and also affords a view of the sky when relaxing in the bath. The main extension includes the open plan kitchen, dining, living and dance area. This creative hub maximises the use of the new space and with the mono pitch roof opens up the multi use space to the garden area. The large sliding doors give a perfect view of the ever changing garden space and act as the perfect back drop to the online classes that Jacquie presents. It was also important to have views of the countryside whilst cooking and this has been achieved with large format windows to the south and east elevations.






