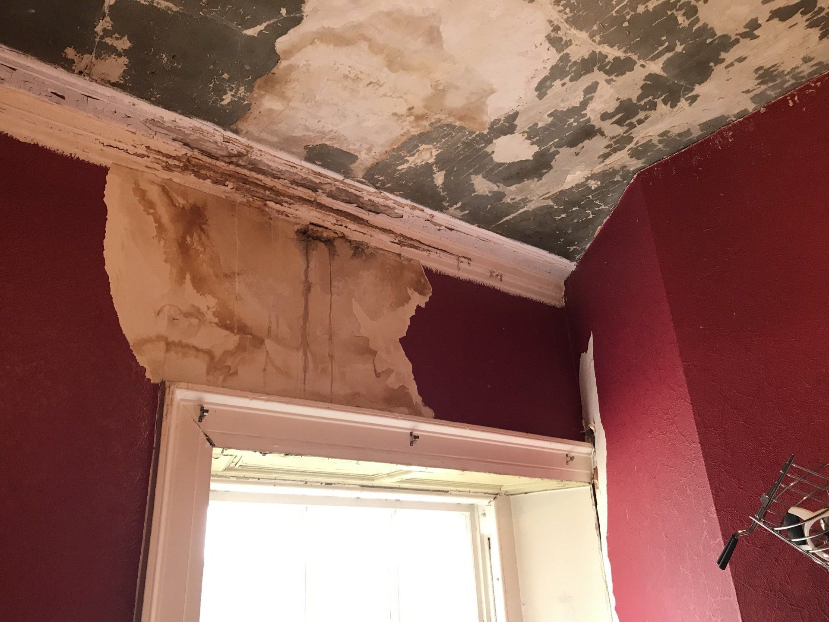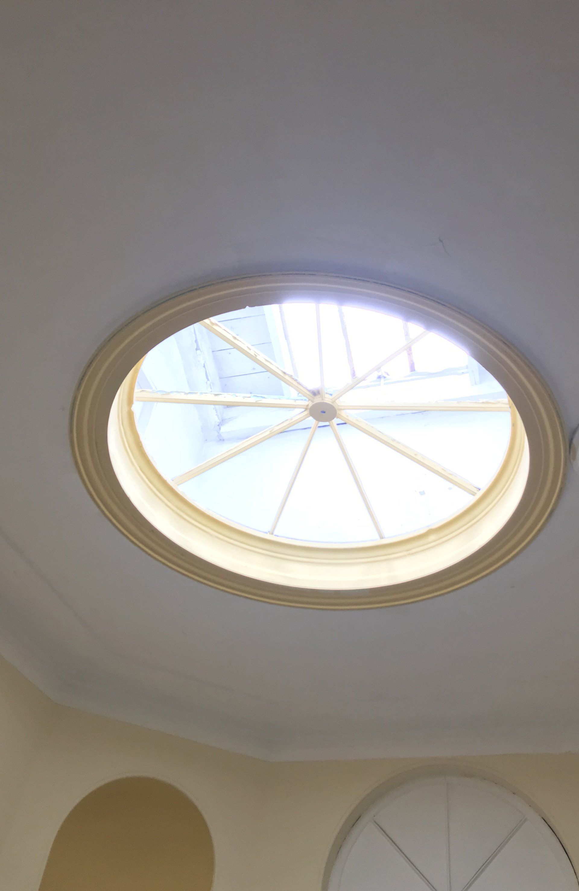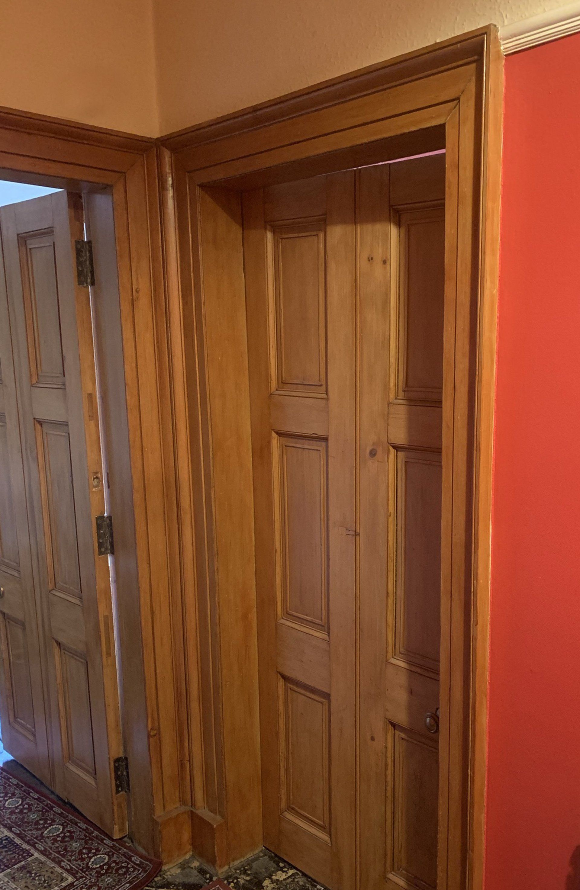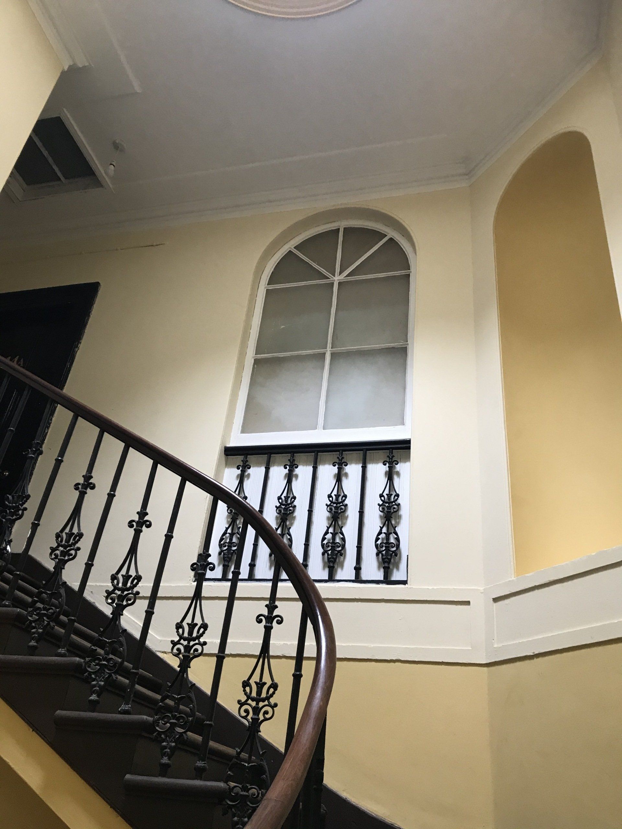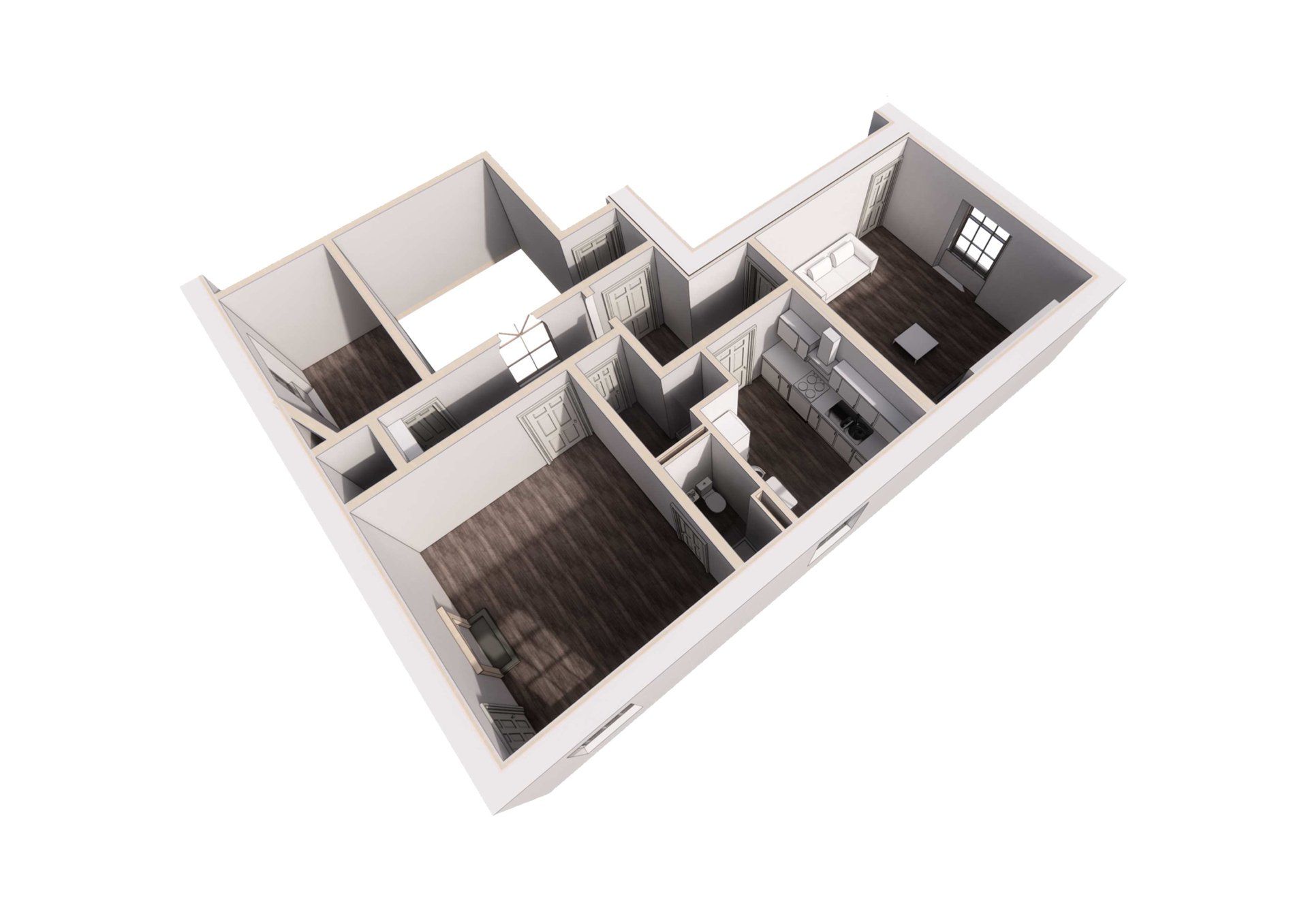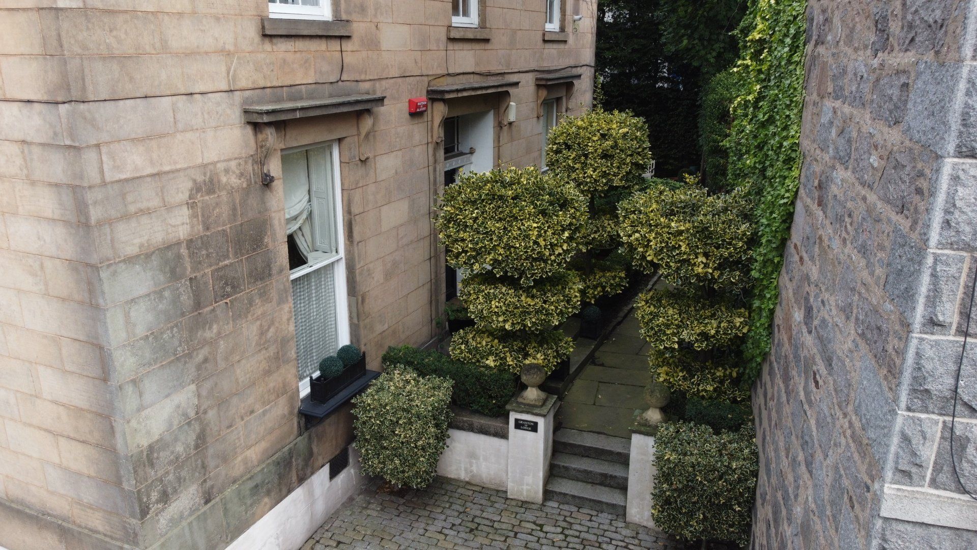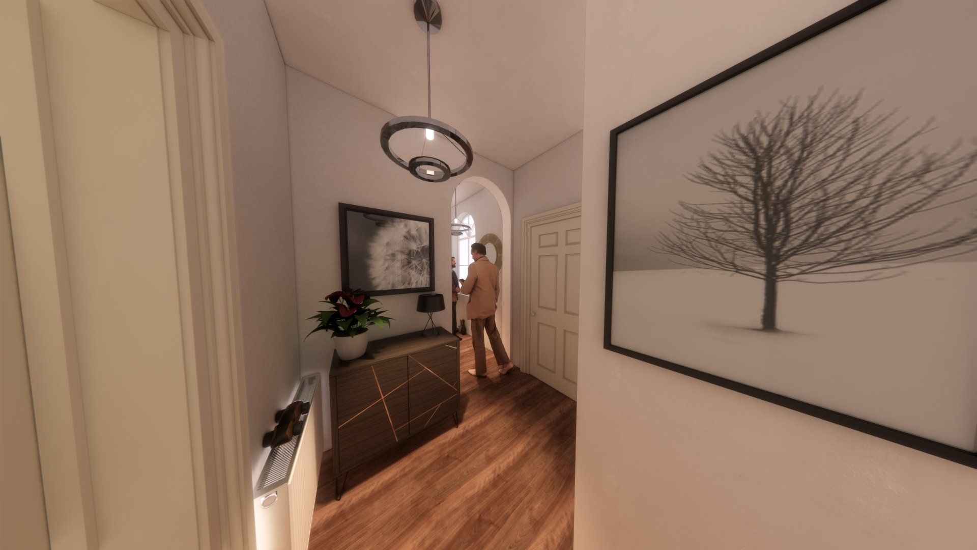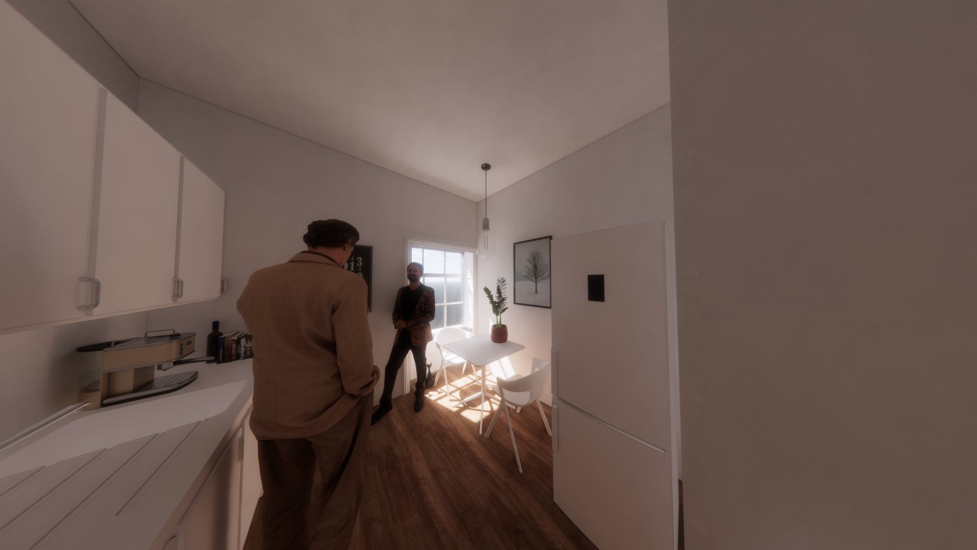
07789862321
mark@macgillivrayarchitects.co.uk
Granton Lodge
Historic Environment Scotland - Category ‘B’ listed
James and David have stayed in the apartment for a number of years but were looking to revitalise the interior. Retaining original features to respect the quality materials used within the original Villa ie timber panelled window reveals, shutters, timber panel doors, high ceilings and feature cornicing. The brief was to create a vibrant modern series of spaces which were functional but enlightening.
GRANTON LODGE, Aberdeen
Historic Environment Scotland - Category ‘B’ listed
This 2 storey and basement, 3 bay classical villa in the style of Archibald Simpson was constructed circa 1830. Predominantly droved yellow sandstone ashlar with granite rubble to the East elevation, half sunken basement, rendered basecourse, windows to principle floor corniced with consoles, panelled aprons, projecting cills to first floor windows and feature eaves course.
The interior of the Villa has been remodelled to form apartments incorporating panelled timber doors and shutters to the sash and casement windows.
Granton Lodge is one of the oldest surviving villas at the West End of Union Street. It is unusual in that it is predominantly from sandstone, with granite rubble only used at the rear. The dwelling which has been converted into apartments and which are accessed from the North and South elevations. However if appears that there would originally have been a central entrance on the West elevation where remnants of a gabled addition and corniced hoodmould can clearly be seen.
Within the existing hall a feature arch had been infilled when converting the villa into apartments. We are reinstating this opening but utilising fire rated clear glass to allow natural light to filter in from the existing stairwell lantern. James and David have a clear vision of how the spaces need to be altered to allow their lifestyle and love of cooking and entertaining to be realised. In addition to the interior upgrade we are also carrying out remedial work to the existing fabric ie replacement of timber safe lintols, timber treatment work, replacement of lath, plaster and re-placement of feature cornice work which was water damaged to match existing mouldings. This is a project which has lots of emotion and love for the existing Villa located in the heart of Aberdeen.

