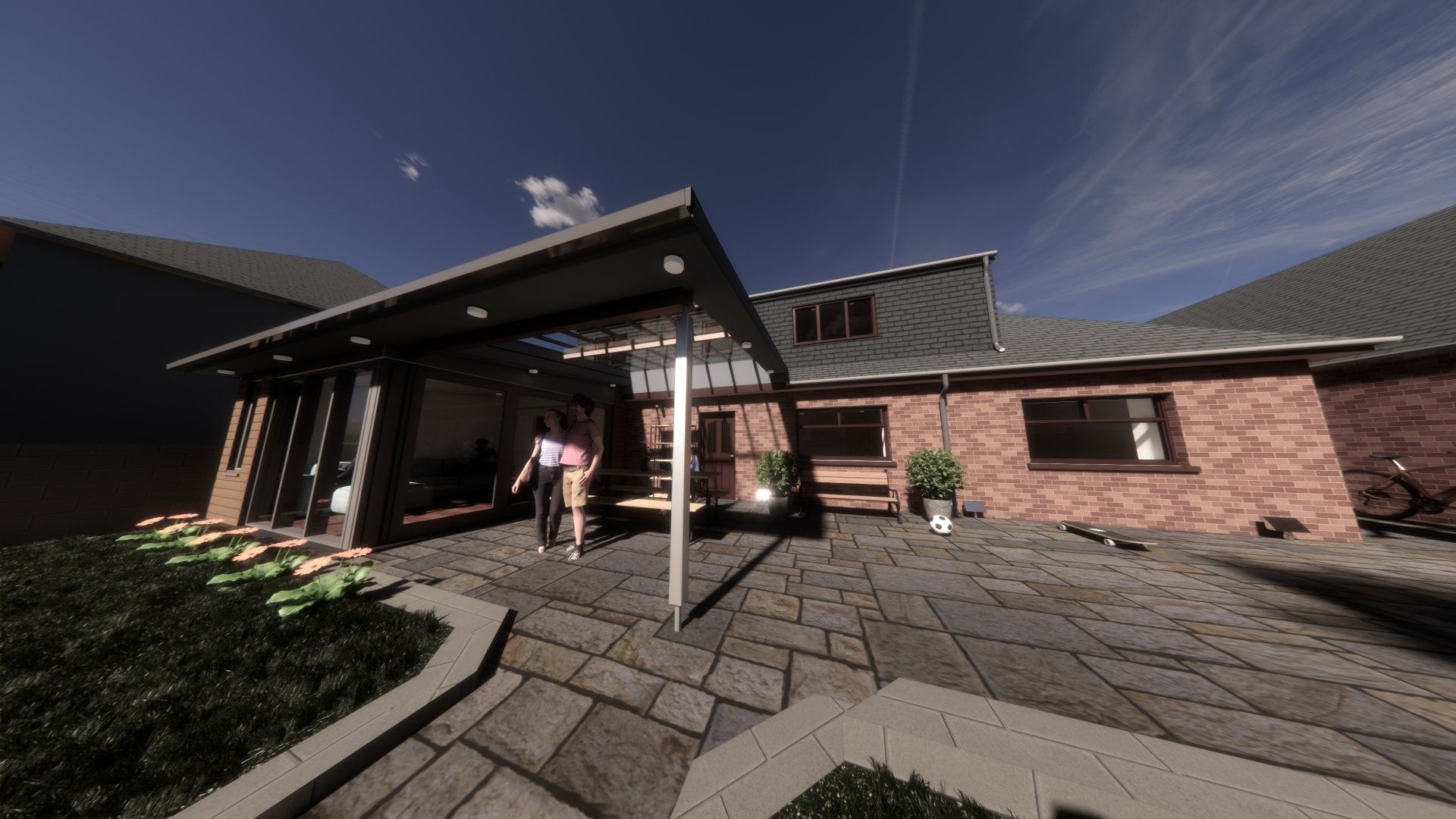Blackiemuir Avenue
Project due to start early spring 2021 for Mr & Mrs Harley
This project evolved from Callum and Emma’s concern regarding the integrity of the existing conservatory which was cold in the winter and hot in the summer. Having a young family and wanting to maximise the benefits of having a substantial rear garden area. The project brief was to create a warm family room which gave privacy to the adjacent north boundary and to maximise the views over the garden area. The brief also included integrating a covered external space which would act as a transitional area between the new family room and outside garden area.
Both Callum and Emma had high aspirations and were open to testing different methods of achieving this brief. The scheme also needed to be within a tight budget as it was envisaged that it would be a family self build project. The scheme went through a series of design changes, refining roof treatment, materials for the extension as well as external hard and soft landscaping. The final design has proved to meet and exceed expectations in the creation a fantastic extension which can be used both in summer and winter. As well as providing an outside covered area that will allow Callum and Emma to embrace the potential maximise outside living / dining. In order to create a light airy external space the canopy is circa 75 % transparent. Thanks to Callum and Emma’s patience and belief in the design evolution being a journey, the final design delivers something which will be enjoyed as the family grow for many years to come.


